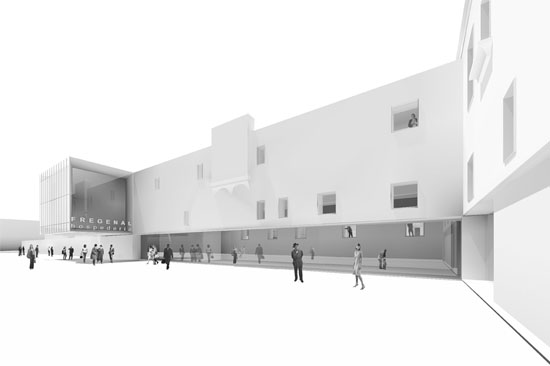
Hotel. Fregenal de la Sierra (Badajoz)
Date: 2010
Location: Fregenal de la Sierra. Badajoz.Spain
Category: Hotel (four-star)
Area: 4019,30 m2
Client: Culture and Tourism's Counseling of Extremadura
Studio: Adolfo Pérez López | Fco Javier Pérez Martín
Features: Rehabilitation
Status: finalist
The college of the Jesuits, the Church of the school and the building of the house of culture form an opposite space to its origins in the seventeenth century, we intend to solve a simple architectural done this urban space and recover degraded by the action of time . The concept is to create a great urban space with a simple action that in turn holds emotion and function.
The school wall socket becomes the organizing element of the proposal, which remains under the nave of the College and articulates the new spaces that are generated. The wall collapses and forms the new urban space for the city, restoring public area recreational and cultural uses.
The school-inn is divided into two parts clearly identified construction, a comprehensive rehabilitation unit that recovers monumental original building consists of the nave of the school, the vaulted nave and the Church and the second unit of new construction that never touches original building and rests on the wall-socket space generator. These two units are organized from the central nave that is the link that opens the new public space so that there is continuity between it and the inside with a double height vaulted section that permits viewing from inside the cloisters of palms high from outer space.
