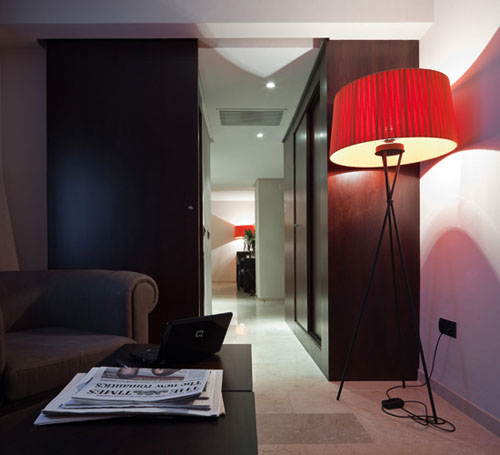
HOTEL FERNANDO III. REFORM OF THE FIRST FLOOR
Date: 2007
Location: Hotel Fernando III. San Jose. Sevilla
Category: Public housing
Area: 1572,50 m2
Client: Edificio Céspedes. S.L
Studio: Adolfo Pérez López
Features: Reform, interior design and furniture. Reform to 43 rooms
Status: Work completed
Fernando III Hotel is located in the heart of the city, the Barrio Santa Cruz in the Old Town side of the Jewish Quarter, next to the Giralda, the Cathedral, the Alcazar, the “Indian’s archive” and the “bullfighting’s square” La Maestranza.
Opened in 1969 the hotel has 154 rooms that have been gradually reformed in line with current needs. In 2007 by the management decides to implement a comprehensive reform of the second floor, is intended to give an image of unity lost over time and eliminate added, solve problems related to plant functional circulations and a complete renovation plant to plant.
The attitude towards the project is respectful, trying to save the primitive style of the hotel common areas respecting finishes and finishes, which means not only an economical but is also consistent with an image of unity of the different plants and allows the works in future plants. In the rooms you reform your plan configuration to adapt the standard dimensions of the same to the corset that define the common areas and walls, new finishes are given in ivory and light shades in the room and black quartzite in the bathrooms, carpentry and furniture dark walnut color. The lighting fixtures developed through auxiliary halogen recessed into the room looking for a quiet atmosphere that is transferred to the common areas of movement, looking not only for energy saving but also a more gradual transition between spaces.
