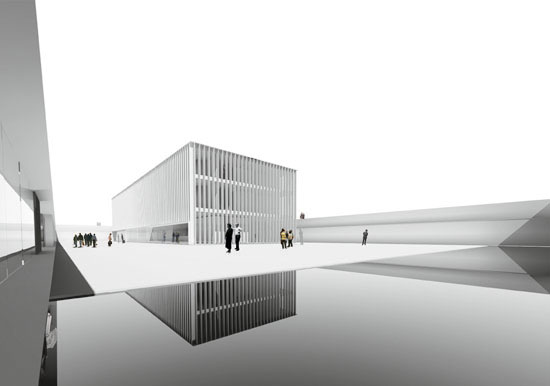
Hotel villafranca de los Barros. (Badajoz)
Date: 2009
Location: Villafranca de los Barros. Badajoz.Spain
Category: Hotel (four-star)
Area: 3401,45 m2
Client: Culture and Tourism's Counseling of Extremadura
Studio: Adolfo Pérez López | Fco Javier Pérez Martín
Features: Forty rooms
Status: finalist
The Hospice of Villafranca de los Barros attempts to retrieve the traditional agricultural landscape of the area, the essence of the landscape inherited estates image of Extremadura. The action seeks to provoke emotion and function by two types of spaces, preferably a public urban space that generates the orange grove and the other hotel and tear in the inner space of the courtyard that is generated as in the land type traditional.
The construction of the guest does not have a picture tectonics but generates a public-use urban space with the orange grove with the intention to develop the new growth of the city and complement the existing urban park that is within him stereotomic so hoteliers themselves spaces within the cloister or courtyard of the farmhouse itself.
The cottages have a traditional natural image within the frame tree, the white building that grows inside the large patio looks out over the treetops from which you can see the extensive planting, as a landmark or beacon being is our intention.
