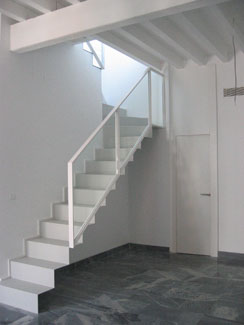
FAUSTINO ÁLVAREZ 6. MULTI-FAMILY HOUSING
Date: 2007
Location: Faustino Álvarez 6. Sevilla
Category: Multi-family housing
Area: 350,00 m2
Client: Faustino Alvarez 6 Sociedad Civil
Studio: Adolfo Pérez López
Features: Rehabilitation
Status: Work completed
The project aims at building from the early twentieth century (1915-1919), presents a picture outside with the language in use in the second third of the last century, a period in which nineteenth-century remodeling occurs in the sector, opening of public spaces and new streets, and responding to the classical model of the time, both in plan as in its elevation.
Later works of ornament and replacement of timber at beginning of the century like the current image make it.
Housing use in plants derives the common commercial and residential sector, which produces the most current distribution and that the estate has now inside.
The building was in a critical state by the poor condition of the structure. The limited functionality of its distribution and the need for structural strengthening of the upper floors, justifies the proposed action, which aims to recover the property more suitable for use with your situation and needs. The project is developed on the ground floor, two floors and attic and is supported by vertical resisting elements formed by resistant masonry several sections.
The roof is flat and partially developed roof flaps, a water-covered form the rows even and Neoclassical own.
