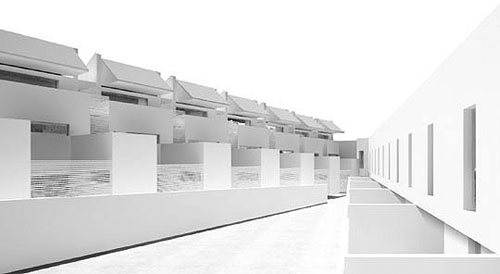
AMBROZ VALLEY. 29 HOUSES
Date: 2008
Location: Valle del Ambroz, Ronda de la Soledad . Casar de Cáceres
Category: Single-family housing
Area: 2.745,42 m2
Client: Ginmovian S.L.
Studio: Adolfo Pérez López
Features: 29 houses
Status: Basic project
The project is divided into two fronts of houses in a row, with outer road alignment, internal alignment and a spacious interior shapes common to all which are relocated from existing olive trees on the farm today.
The program is organized with three different types of housing, although it seeks to provide a formal uniform and programmatic whole.
All houses have a ground, first and below deck. In general, the ground floor entrance hall, kitchen, bathroom, living-dining room and stairs to first floor. On the first floor there are two double bedrooms and bathroom. Under cover attic master bedroom is located equipped dressing room and private bath.
